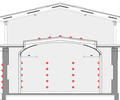 |
||||
|
The skylights for the exhibition rooms on the top floor were redesigned during the major restoration, which was undertaken in the nineties under the auspices of hg merz. The plan was to distribute the light on the wall surfaces more evenly and balance out the lighting conditions in the rooms.
After examining several variants, a solution was implemented that reduced the excessive amount of light that was being admitted via the fully-glazed roof areas, by using opaque strips at roof glass level. A lightweight construction with metal strips suspended beneath the skin of the roof was selected. The position and size of the strips were adapted to the rooms beneath them in order to achieve a daylight factor of approximately 1 % at eye level in as many exhibitions as possible. Different variations of this procedure were used in several museums that were being modernised (Kunsthaus Zürich, Galeriegebäude Schwerin) using enamelled glass in the majority of cases. BMVBS article about the modernisation of the Alte Nationalgalerie (link) |
||||
 picture of the domed room |
||||

|
||||


