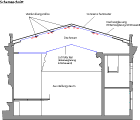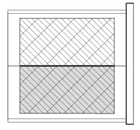A daylight factor of 1.5% was required for daylight exposure at picture level in the Brühl’sche Terrassen exhibition building. According to calculations, the amount of daylight being admitted through the existing glass roof would have to be reduced by approx. 70 – 75%. For structural and structural-physical reasons and for the sake of homogeneous light distribution, an external sun protection grid was planned.
Now it was a matter of developing this such that the required daylight factor would be maintained when the sky was cloudy, whereas the admission of heat into the roof region was reduced as much as possible on a sunny day.
It has been shown that direct sunlight penetration cannot be ruled out with the light transmission level of 25 – 30% that is needed. By rotating the grid around the main celestial axes (the axes of the building run exactly diagonal to these) and optimising the penetration angle, a situation was achieved whereby the sunlight penetration that was unavoidable in summer occurred during the relatively non-critical periods in the morning and the evening. Longer sun penetration times with a smaller area exposed to the sun were preferred to shorter times with a larger area exposed. The crosspieces on the southern roof surface that run in an east-west direction were inclined towards the north in order to provide better protection from the sun. The sun protection grids that were specially developed for each side of the roof surface now provide the best possible sun protection with an adequately high level of light transmission.
|

Section
|

Sun protection grid
|