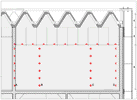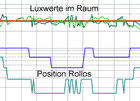 |
||||
|
When the new museum of fine arts was built in Leipzig by Hufnagel Pütz Rafaelian, the intention was to find a large-scale, flat skylight structure that would allow light to fall onto the full-area luminous ceilings of the exhibition rooms below as homogeneously as possible, while minimising the amount of solar heat input.
A special “saw tooth” roof design was drawn up for this purpose, with which a uniform tooth size could be achieved in spite of having a wide variety of room sizes (2 to 13 “teeth” per room). The tooth angle that was selected shows a near-perfect ratio of daylight admission to solar heat input, and provides all exhibition rooms with a generous amount of daylight. Light and sun screening is provided on the inside of the windows in the saw teeth by upwards-moving darkening blinds, which also control the brightness in the room by automatically moving to predetermined intermediate positions. The basic problem with the saw tooth design (north wall always illuminated less brightly than the other walls) was solved using a light control system that has been developed by the Institut für Tageslichttechnik, in which the blind of the northernmost tooth in a room is controlled separately from the other blinds using a dedicated sensor and is usually left more open than the others. (Article in Glas + Architektur) |
||||
|
|
||||

|
||||


